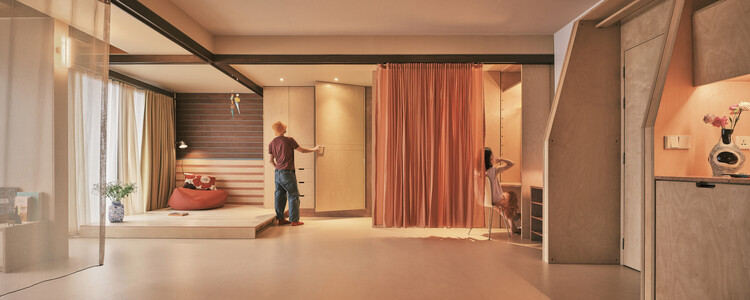
-
Architects: buno
- Area: 54 m²
- Year: 2023
-
Photographs:Napat Pattrayanond

Text description provided by the architects. MM33 Apartment rethinks a typical domestic milieu, a commercialized urban housing unit where room sizes are predominantly determined more by the logic of sales and marketing data rather than the dynamics of life. To create more space for flexible usages and for a sense of spaciousness, the rigid sense of room making is challenged, and the assumed standard dimensions are discarded for more meticulously compact scales.
























